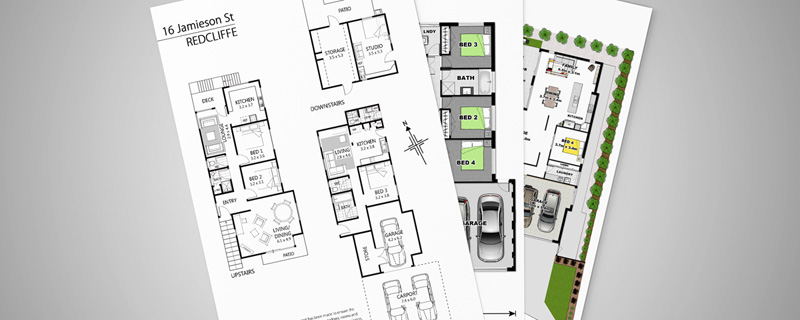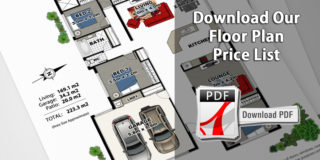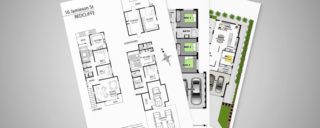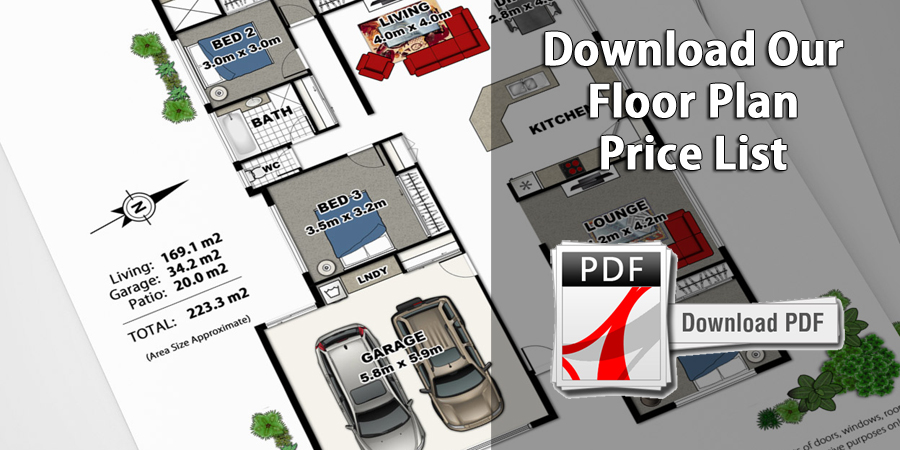Ok, you have decided that you want to start utilising a floor plan as part of your marketing strategy – great move! But started researching real estate floor plans and you will find that there are quite a lot of different options. So what do you choose?
Black & white, coloured, textured, furniture, 3D, site plan, it can all get a bit confusing and each have their purpose – but which one is right for your property marketing strategy, budget and listing?
At RealEstateFloorPlans.com.au we work with our clients. Helping them decide what they want to achieve from adding a floor plan to their listing, and then suggesting the right type of floor plan to fulfil their objective.
Let’s have a look at each of the floor plan options, the purpose behind each one, and which one is right to add into your marketing mix.
Floor Plan Types for Property Listings
-
Black & White
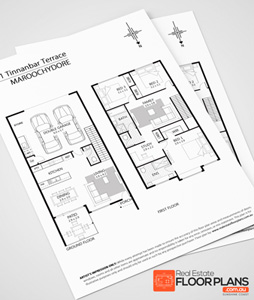 Black and white floor plans are simple and effective. It’s the basic house out line, including window and door placement, and fixed items such as kitchen and bathroom items. We love the black and white option as it is a great entry level product that provides a good overview of the house, includes room sizes and is all that most listings need.
Black and white floor plans are simple and effective. It’s the basic house out line, including window and door placement, and fixed items such as kitchen and bathroom items. We love the black and white option as it is a great entry level product that provides a good overview of the house, includes room sizes and is all that most listings need.The only thing we personally would always aim to add to a black and white floor plan is furniture. Most buyers are not able to visualise measurements. So while 3.0m x 3.0m may mean nothing as a bedroom size, having a queen size bed and bedside tables gives a visual guide for them to work from.
-
Coloured
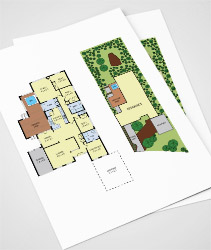 Their are two types of coloured floor plans, basic and textured (which we talk about at the next point). You would have no doubt seen the basic coloured floor plan. They are the same as the black and white, but colours have been added to the floor to highlight different areas – carpet/tiles etc.
Their are two types of coloured floor plans, basic and textured (which we talk about at the next point). You would have no doubt seen the basic coloured floor plan. They are the same as the black and white, but colours have been added to the floor to highlight different areas – carpet/tiles etc.Personally we are not a fan of this style. It adds no real additional information, the colours just to gain a bit of extra attention. If you are wanting colour added to your floor plans, we always recommend taking the next step and getting a textured one.
-
Textured
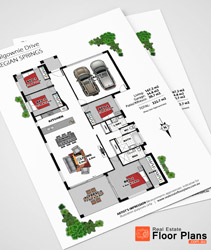 Textured is the next level up in floor plans. This is where some of the finer details are highlighted. Textured carpets and quality furniture, colour and texture is used to create a floor plan that really catches the eye.
Textured is the next level up in floor plans. This is where some of the finer details are highlighted. Textured carpets and quality furniture, colour and texture is used to create a floor plan that really catches the eye.We have agents who always go with this option as they not only see the value in the additional quality for their listing, but also the way it reflects on their personal brand.
-
3D Floor Plan (Inc. Matterport)
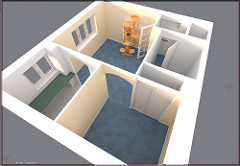
https://www.flickr.com/photos/colinsite/28220718391/ This is one of our most common requests from new clients. However, we find they usually end up deciding to go with the textured floor plan, when presented with the facts. 3D is when the house is created as a model, so you don’t just get a flat floor plan, but one where you see the walls and furniture in 3 dimension.
Personally we do not see the value in this option. They are usually substantially more expensive, have a longer turn around time, and aside from some people preferring them aesthetically. We do not believe that they provide any additional information over a coloured, texture 2d plans.
The Matterport is a 3d camera, that can create a fantastic walk-through and I can see the value in that. But, we believe that the 3d floor plans that they produce with the walk-through can look quite untidy around the edges.
-
Site Plans
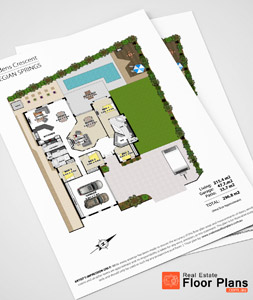 Site plans are an add-on that most floor planners offer to real estate agents. Depending on the size of the block, the site plan/landscaping can be included around the floor plan, or added as an addition if the land area is a substantial size.
Site plans are an add-on that most floor planners offer to real estate agents. Depending on the size of the block, the site plan/landscaping can be included around the floor plan, or added as an addition if the land area is a substantial size.We definitely see the value in site plans, and a lot of our clients use them on a regular basis. However, it is not something that we think every real estate listing requires. For us, the properties that benefit the most from site plans are:
– Where the Yard is a Prominent Feature of the Property
– If there are Pools with Outdoor Living Areas
– If there is Substantial Value in the Lot Size
What Do We Recommend?
When it comes down to it, personal preference does play a big part in the decisions making, but for the majority of listings, we usually recommend the Black & White Floor Plan with furniture. It provides all the information purchasers are looking for, is well presented and cost effective. If they want something that is a bit more eye catching, then we usually suggest they upgrade to the textured floor plan with furniture and floor coverings. We only recommend site plans if the yard is major selling point!
If you are looking for a floor plan for a real estate listing, we are available to measure and draw marketing floor plans in the Sunshine Coast area, from Gympie to North Brisbane!

